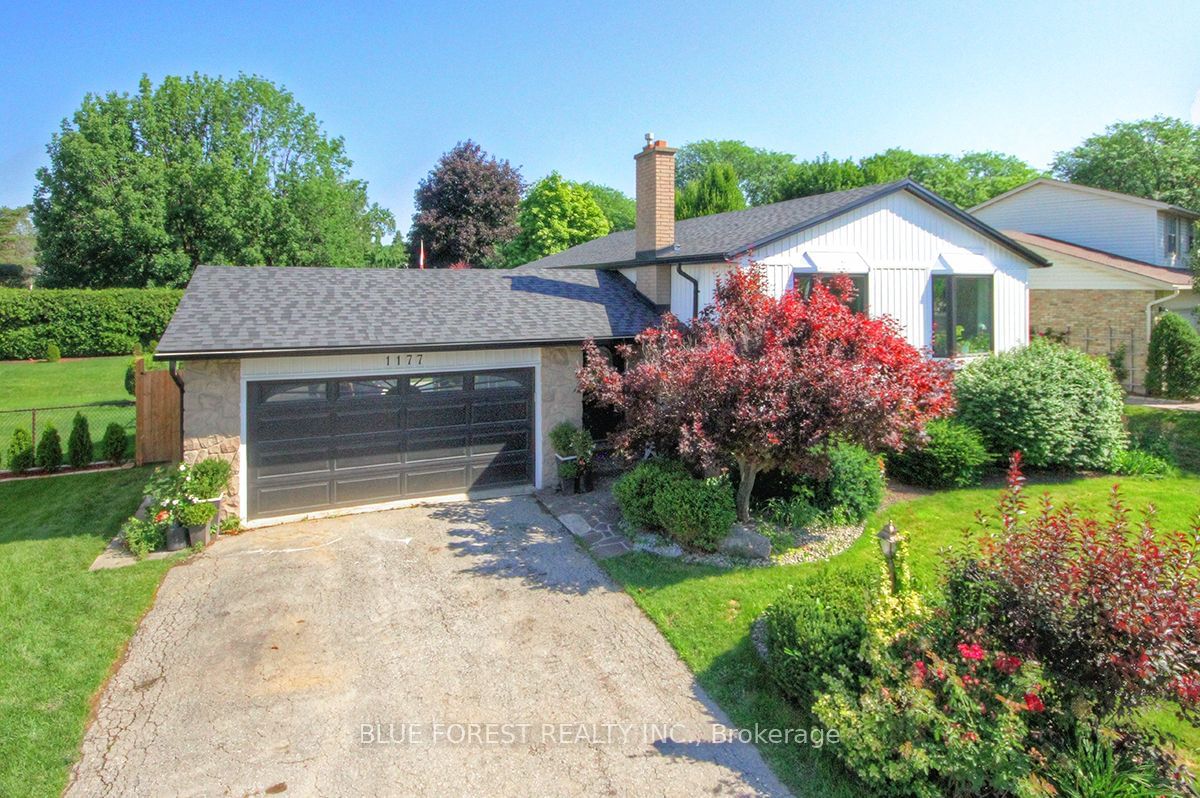$699,900
$***,***
4-Bed
3-Bath
1100-1500 Sq. ft
Listed on 3/8/24
Listed by BLUE FOREST REALTY INC.
Sifton Built home w/ large principal rooms. The master retreat has an oversized walk through closet w/ access to the back patio from the master retreat along with an amazing ensuite - one of a kind! 2+2 Bedrooms, 3 full bathrooms, Raised Ranch in the Heart of Oakridge has been meticulously cared for and has received all the Major Capital Improvements including Strassburger Replacement Windows 2018, Furnace & A/C 2018, Electrical - 125 AMP Panel on Breakers & all outlets / Decor Switches 2019, replaced shingles 2021. New siding 2022, all new flooring 2022, 3 bathroom renovations 2021, new kitchen2021 Full sized double car garage with lots of natural light. Drainage and a concrete pad were done in 2023, this large area allows for entertaining and recreational use for the kids. Tastefully landscaped with a flagstone walkway and pool sized rear yard complete this rare package. Located in a high ranking school district, walking distance to amenities. Book your showing before it's gone!
To view this property's sale price history please sign in or register
| List Date | List Price | Last Status | Sold Date | Sold Price | Days on Market |
|---|---|---|---|---|---|
| XXX | XXX | XXX | XXX | XXX | XXX |
X8139182
Detached, Bungalow-Raised
1100-1500
13
4
3
2
Attached
4
51-99
Central Air
Full
N
Y
N
Brick, Stone
Forced Air
N
$4,266.00 (2023)
< .50 Acres
120.31x70.17 (Feet) - 118.62 Ft X 70.17X120.31X 34.91X 35.3
